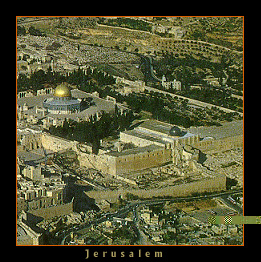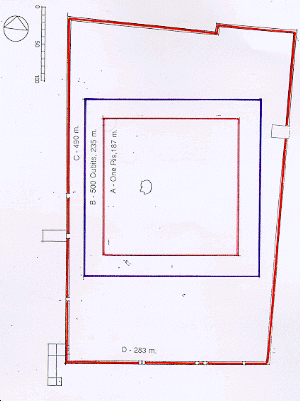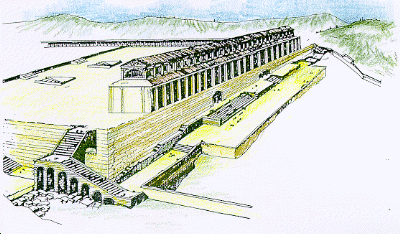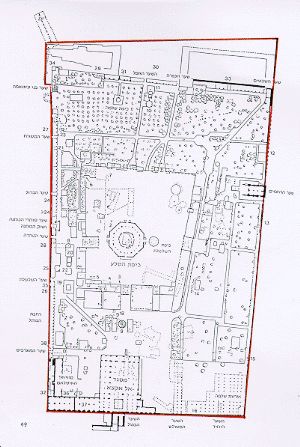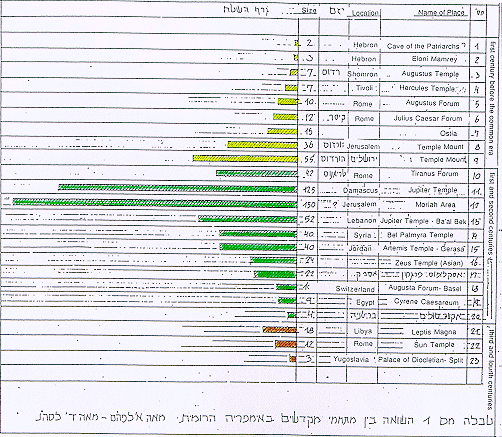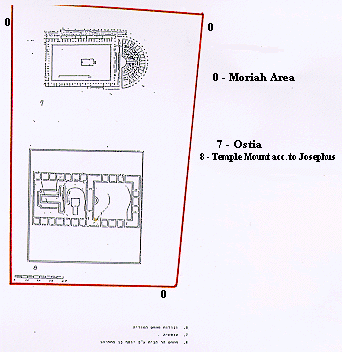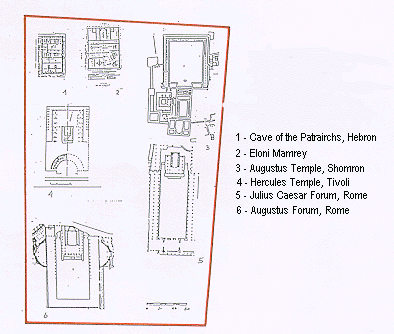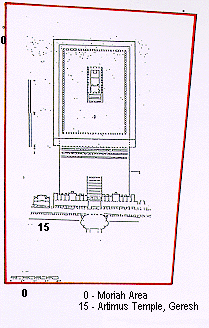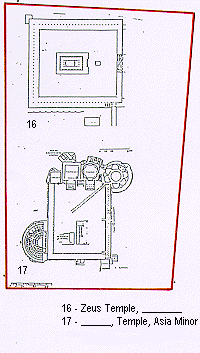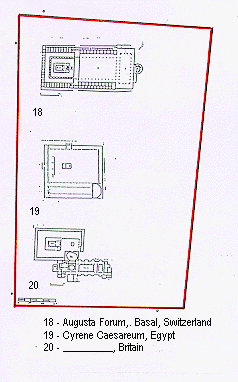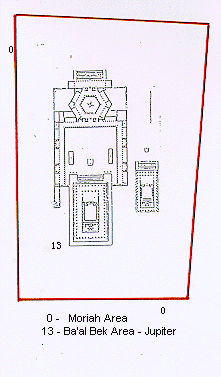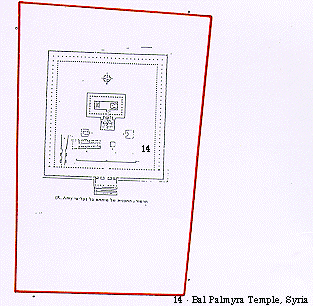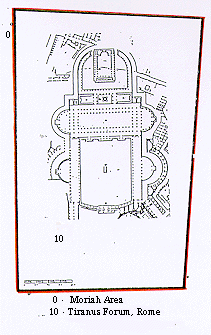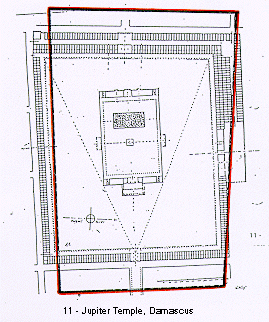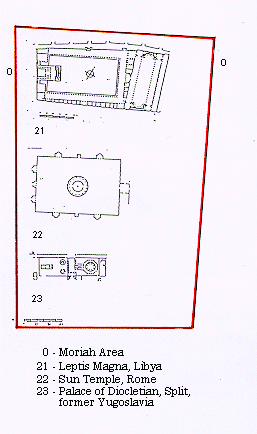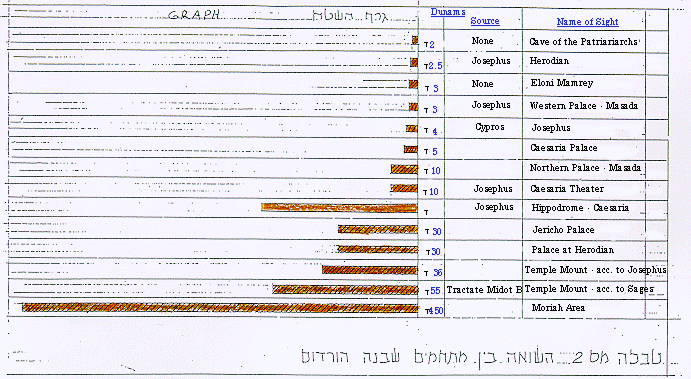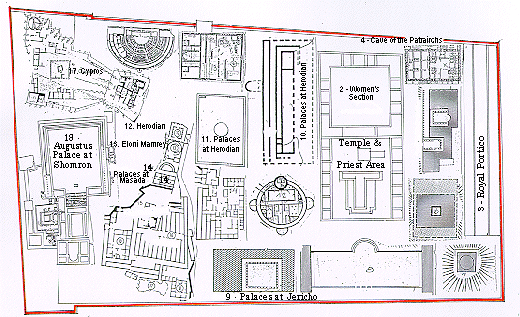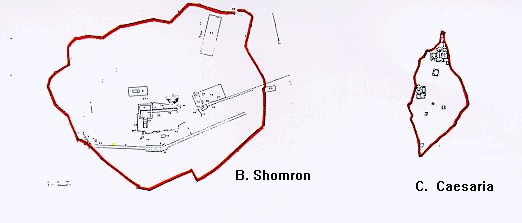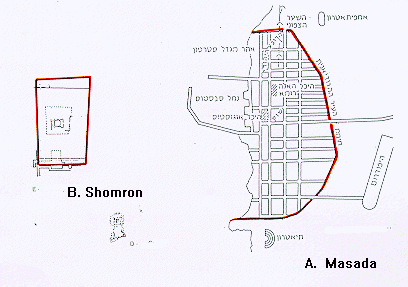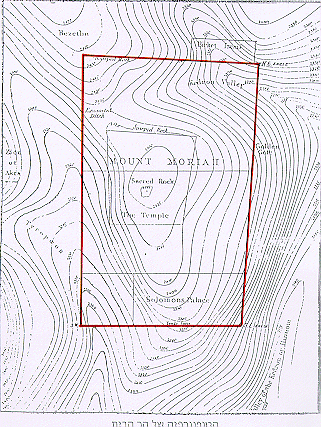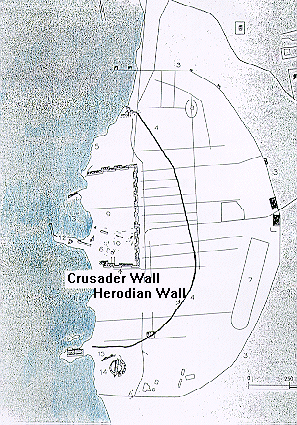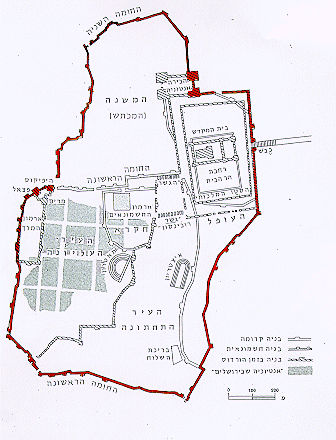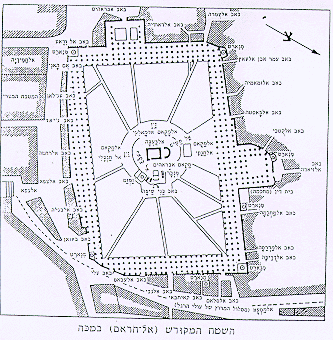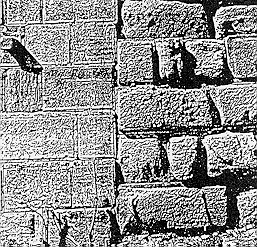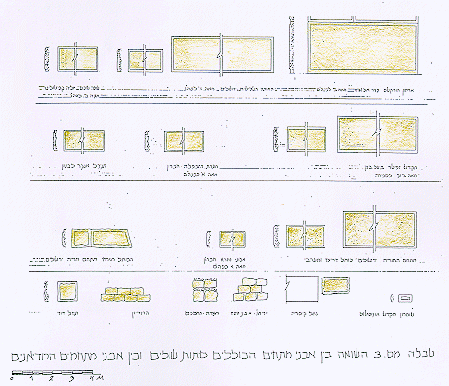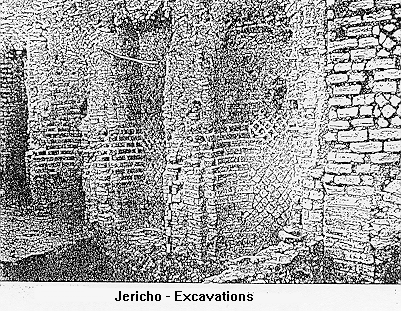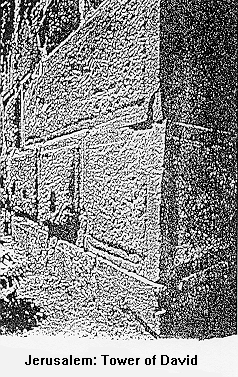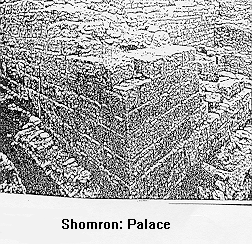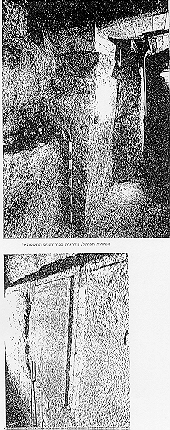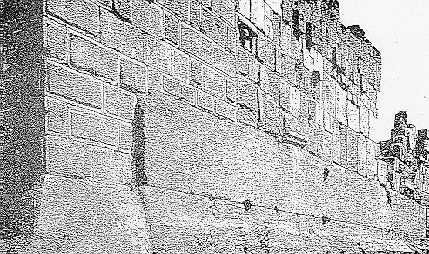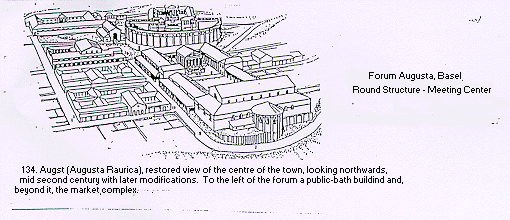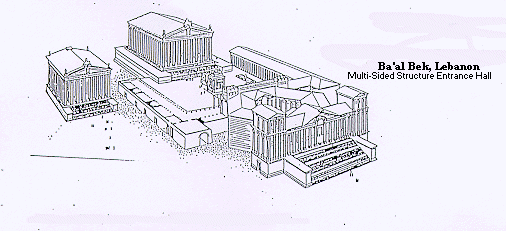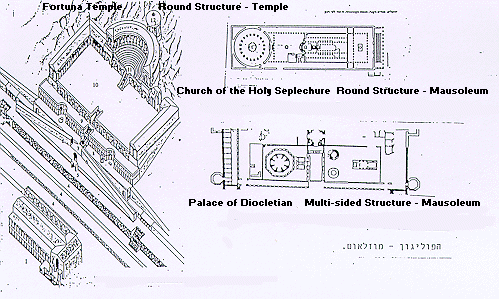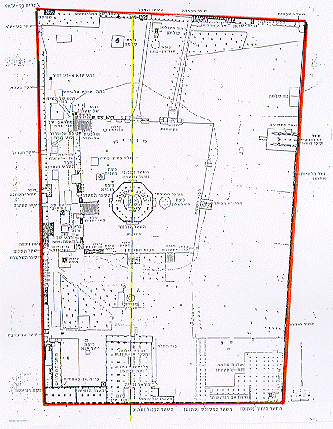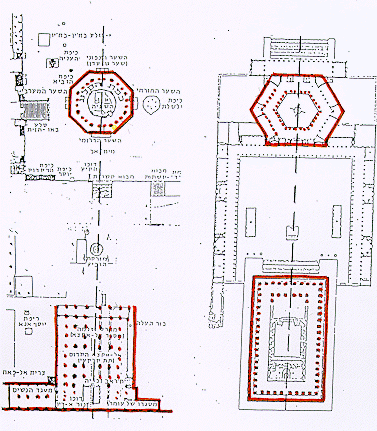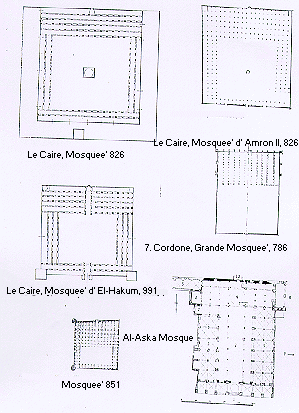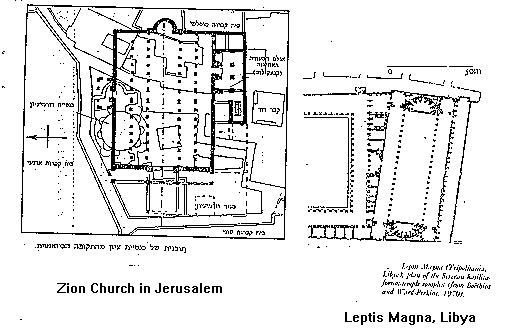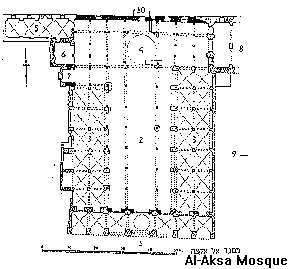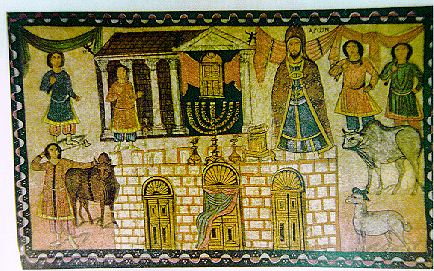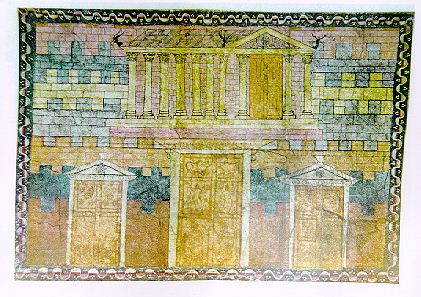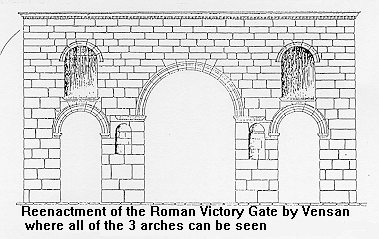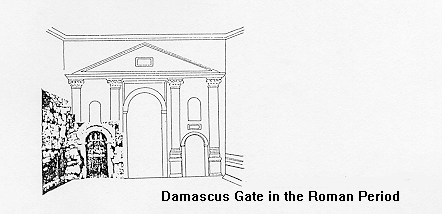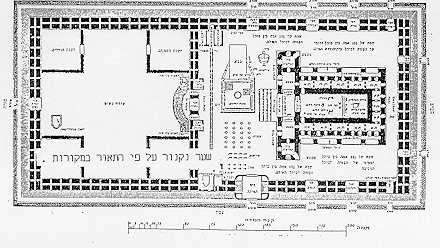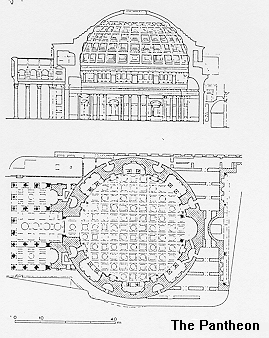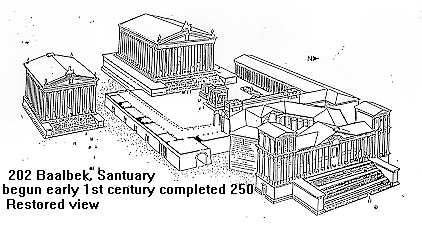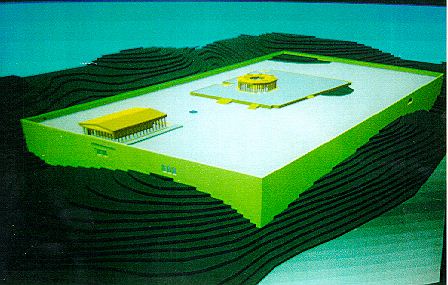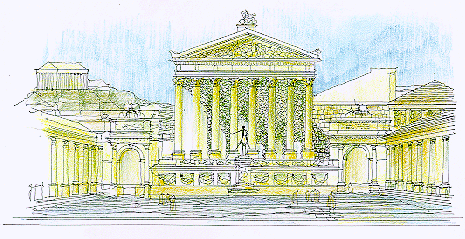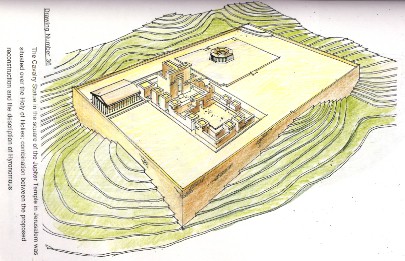If it is assumed that the Moriah Area of today
is the Temple Mount then the descriptions of the sources conflict and do
not match the facts on the sight. According to Josephus, the work of building
of the Temple Mount was completed in the time of Herod Agrippa the Second
and 18,000 people were left without work. Government authorities desired
to create government projects in order to offer jobs to the unemployed workers
(35). If this area were the Temple Mount, why was the work on the Northwestern
end not completed? It seems that the work was suddenly abandoned and the
builders were unable to complete their work. Thus, it can be supposed that
the Moriah Area was not the Temple Mount Area. The Temple Mount was finished
and completed before its destruction, while the Moriah Area was not yet
finished.
=/FONT>
CONCLUSION: In both the size of the
area and the size and cuts of the stones, the Moriah Area is different and
unique when contrasted with all other buildings existing in Israel. Specifically,
it is different and unique from all of the buildings attributed to Herod
the Great.
7. The Baalbek
Area in Lebanon
In the findings of the existing sights in Israel,
there is no building comparable to the Moriah Area in its size and type
of stone. But are there other places in the world from the period that we
are discussing, whose areas are similar to the Moriah Area?
Let us consider the temple at Baalbek in Lebanon
(36). Baalbek is situated in the central Ba'aka region of Lebanon. The city
served as a religious center for thousands of years. In ancient times the
worship of the god Ba'al developed, thus the name of the city - Ba'al of
the Ba'aka - Baalbek. In the Roman Era, the worship of the sun developed
and the city was renamed Heliopolis (City of the Sun).
On the base of an ancient shrine, a temple
to Jupiter was built by Hadrian and his successors at Baalbek. Surrounding
the temple, a raised square of about 50 dunams was erected and stone walls
protected the area. Besides the temple to Jupiter, two other temples were
built in the square. The wall around the square was made of large stones,
the smallest of which weighed an average of five to seven tons, and the
largest weighed about 200 tons. There were also giant stones weighing approximately
700 tons. Other than the size, the stones are characterized by the fact
that some of the stones have cut frames like the stones of the Moriah Area.
(See Fig. 22).
The Jupiter Temple in Baalbek was made up of
a number of elements: a temple including an open central area and surrounding
pillars, ten pillars on the front and 19 pillars on each side. In front
of the temple was a rectangular courtyard with an altar in both the center
and front, a multi-sided structure of six sides serving as a profile. In
front of the hexagon, stood a rectangular structure from a later period.
Combinations of this type, including the rectangular
structure, courtyard, the polygon structure, all built in a symmetrical
line, were found throughout the Roman Empire. At times, the multi-sided
building was a hexagon, as in Baalbek, and at other times nine sided, such
as the temple in Yugoslavia. At other times, the structure was round, such
as that of the temple in Basel or that of the Church of the Holy Sepulcher
in Jerusalem. (See Fig. 23) The different shapes reflect different uses
of the polygon structure. The purpose of the polygon structure differed
at the various sights, just as its form was different. For example, at Baalbek,
the structure served as an entrance building, while at other sites, such
as the temple in Basel, it served as a meeting center. In Diocletian Temple
in Split, Yugoslavia or the Church of the Holy Sepulcher in Jerusalem, the
structure served as a mausoleum. The rectangular structure always served
as a temple.
8. Remains
of the Roman Temple at the Moriah Area
A current map of the Moriah Area shows two
primary structures, the Dome of the Rock and the Al-Aksa Mosque. Despite
the fact that they are not built in the center of a square, a symmetrical
line passes from south to north, crossing the center of the Dome of the
Rock by passing through the foot washing station - Al Kas - and crossing
the central portico of the Al-Aksa Mosque. (See Fig. 24).
The placement of the two buildings occurs in
association with an square rectangular temple and a multi-sided building
with open square between the two. Additionally, the dimensions of the temple
at Baalbek are very similar to the dimensions of the Dome of the Rock and
the Al-Aksa Mosque. (See Fig. 25).
Could the Dome of the Rock and the Al-Aksa
Mosque be built on top of the remains of a Roman temple?
These two structures were built during the
Omaric Period during the development of Islam and its expansion outside
of Saudi Arabia. It is relatively surprising to see such refined technological
abilities already at the beginning of the Arab conquest. Also, the character
of the structures from an architectural standpoint is not typical of the
Arabic culture and there are no other Arab monuments similar to the Dome
of the Rock. Generally, mosques are built from an arrangement of fields
of pillars so that the length of the fields stand uniformly in each section
of the structure. In the Al-Aksa Mosque, the central field is wider then
the fields in the other sections. (See Fig. 26).
This structure is more typical of a Roman Basilica
structure or a Byzantine church structure. (See Fig. 27). It is known that
during the Byzantine Period, which preceded the Arabic Period, the Moriah
Area was deserted and had no buildings. Therefore, it can be reasonable
to assume that the Arabs built the Dome of the Rock and the Al-Aksa Mosque
upon the remains of Roman structures.
9. Drawn Evidence
of a Roman Temple at the Moriah Area
There is drawn evidence that there was a Roman
Temple in the Moriah Area during the third century of the Common Era. In
Dora Europus, Syria, a Jewish synagogue full of drawings was discovered
in the early part of this century. The drawings are mainly of biblical subjects.
In the drawings there are figurative characters combined with drawings describing
the writings of the sages and Midrashic commentaries (38). (See Fig. 28).
The Synagogue and its drawings caused confusion
in regard to the understanding of the relationship of normative Judaism
to human figure art, and to the process of incorporating the lessons of
the sages into the education and culture of the Jews of the diaspora (39).
The subjects of the drawings, their location and their placement in relation
to each other offer the researcher many challenges and opportunity for much
study.
Two particular drawings are on the side directly
facing Jerusalem, therefore it can be assumed that they held special importance
for the worshippers and for the designer. In the center of the wall facing
Jerusalem there is an indentation. To the left and right over the indentation
there are four figures representing important people. To the left of the
leftmost figure a temple drawn as a Roman Temple appears with two pillars
on the front of the temple, an ark, a Menorah and an altar. To the right
of the temple, three priests are shown. Near the largest of them, the word
"Aaron" is written. To the left of the altar is another priest.
Under the priests are animals meant for ritual slaughter. Under the temple
is a stone structure and at the front of this structure there are three
arched entrance ways. The central entrance way is larger than the others.
The entrances are sealed with wooden doors and the main gate has a rolled
back curtain. This drawing is called "The Jewish Temple." (See
Fig. 29).
To the right, symmetrical to the previous drawing,
is another drawing a temple, also designed in the style of a Roman temple.
In its front there are four pillars and two closed wooden doors and on the
side, six pillars. A number of stone walls surround the temple. Directly
underneath the temple there is a stone wall with three openings. The central
opening is larger than the others. The upper overlook of the central opening
is horizontal and the upper overlooks of the side opening is in the triangular
form of a delta. The openings are sealed by wooden doors on which naked
women and animals are engraved. This drawing is called "The Roman Temple."
(See Fig. 30).
In both drawings there is a Hellenistic style
temple, in front which there are three gates, center gate larger then the
others. There is much activity in the Jewish temple - priests hold knives
for slaughter, animals await slaughter. The temple is open and in its center
are the Holy Ark and the candelabra Menorah. In contrast, the Roman temple
is desolate, its doors are sealed and no person can be seen. In fact, this
is the only drawing within the variety of drawings within the synagogue
where there is no representation of people. The researchers have widely
considered the implications of the Roman Temple and its place at the front
of the synagogue (40). Taking into consideration the similarity between
the two drawings, it can be assumed that "The Jewish Temple" describes
the future Temple Mount when the priests return to their work and Aaron
returns to serve as the High Priest. In contrast, "The Roman Temple"
drawing shows the present Temple Mount and the Roman temple on it, during
the third century of the Common Era. The temple is empty, there are no Jews
in it, and in its stead stands a Roman temple.
The three gates represent a structure near
the Temple Mount; It could be the entrance to Jerusalem, such as the Damascus
Gate, or a structure within the area such as the - gate which had two smaller
openings on its sides. Perhaps, even this was a depiction of one of the
victory arches which were in Jerusalem near the Temple Mount. (See Fig.
31).
In the third century of the Common Era, before
the growth of Christian control, the Roman temple stood in the Moriah Area.
The Jews in their diaspora hoped and expected that this situation would
quickly change and that a Jewish temple would replace the Roman temple.
An expression of their belief are the drawings in the Dora Europus Synagogue.
The only structure still standing in the Moriah
Area which preserves the Roman temple in its plans of pillars and its style
is the Al-Aksa Mosque.
10. The Jupiter
Temple in Jerusalem according to Written Testimony
Is there written testimony that there was once
a Roman temple in the Moriah Area of Jerusalem? In the second century of
the Common Era, in the era of Hadrian, there was a Jewish revolt against
the Romans. There is a debate among historians as to the reason for this
revolt (41). However, the results of the rebellion are undisputed. Judea
was crushed, the leader of the revolt, Shimon Bar Kochba, was killed, and
Judean prisoners were dispersed throughout the Roman Empire. The Romans,
too, suffered heavy losses.
As for Jerusalem, the Jews were exiled and
prohibited from entering the city. The name of the city was changed to Aelia
Capitolina and according to later sources, temples were erected to Jupiter
and Aphrodite (42). A later source notes a list of public buildings built
by Hadrian in Jerusalem. One of them was called "the square" (43).
The temple to Aphrodite was built at the site of the present Church of the
Holy Sepulcher. As for the location of the Temple to Jupiter, little is
known. There are researchers who doubt if a temple to Jupiter was built
at all on the Temple Mount (44).
Due to the similarity between the walls at
the Moriah Area and the Timinus Wall at Baalbek, the similarity between
the Jupiter Temple in Baalbek to the structures in the Moriah Area, the
drawings of the Roman temple in the Dora Europus Synagogue plus later evidence
of a Roman temple and the Square area built by Hadrian, it can be assumed
that the Jupiter Temple was built in the Moriah Area and that the
Moriah Area was not built by Herod but by Hadrian. This area is the "square"
described by the later sources. This explains the discrepancy between the
description of the Temple in the sources and the reality which may be seen
today. The Jewish Temple Mount was small in size and is totally contained
within the pagan Moriah Area.
11. Hadrian
- the Man and his Work
Why did Hadrian build such a large area in
Jerusalem, at the edge of the Roman Empire? To understand this, Hadrian's
background must be given (45).
Hadrian was the Emperor of Rome during the
years 117 - 138 C.E. He was the man who brought peace to Rome. Hadrian returned
territory conquered by his predecessor, Tiranus, to the Parthians. He settled
the borders of the Empire from Britain in the west to Israel, Lebanon, and
Syria in the east. Hadrian was a religious pagan and believed that all of
the people of Rome must believe in the gods of the Capital and must be educated
in accordance with the Hellenistic culture.
Hadrian was the greatest builder in history.
He extended and increased the size of Athens and built public buildings
and palaces, for example, The Pantheon, the Mausoleums in Rome known today
as San Angelo, Antonopolis in Egypt and the Hadrianic Wall in Britain (See
Fig. 32). In the eastern part of the Empire, Baalbek, Lebanon, Damascus,
Syria, Jerusalem and Judea, he and his descendants built temples to Jupiter.
(See Fig. 33).
Following the peace that he declared, the soldiers
of Rome were left without a livelihood. The large building projects offered
employment to the soldiers and the placement of the temples at the corners
of the Empire delineated the borders of the Hellenistic culture and kept
the soldiers along the border areas, far from Rome.
It can be assumed that Jerusalem and its residents
presented a problem, necessitating a drastic solution. Jerusalem was the
center for conflict from the time of Pompeii during the first century before
the Common Era (46). Despite the destruction of the Temple in the times
of and Titan, the revolts in Judea continued up until the era of Tiranus
and Hadrian (47). The existence of Jewish centers in the Roman Empire and
in the Parthian Empire demanded a solution in order to prevent future revolts
and rebellions. Hadrian attempted to include the Jews in his cultural revolution
by peaceful methods and only when this attempt failed did the Emperor decide
to solve the Jewish problem permanently.
Hadrian determined that the center of Jewish
rebellion activities was Jerusalem, and specifically in the Temple area.
Following the destruction of the Second Temple by Titus, remnants of the
Temple could still be seen. Rabbi Akiva and his wife saw a fox leave the
area of the Second Temple Holy of Holies (48). Jews still lived in Jerusalem
and hoped that they would soon be able to renew the work on their temple.
However, Hadrian decided to remove all physical remains of the Temple. He
closed off the Jewish Temple ruins, including the Temple Mount and the Antonia
outpost, by the erection of a surrounding wall to the South, West and North.
He covered the remains of the Temple with a platform so that the place of
the Temple could not be identified. Upon the elevated level he erected the
Jupiter Temple. (See Fig. 34). Hadrian changed the name of the city to Aelia
Capitolina, named after himself and the gods important to his world view.
Additionally, he prohibited the entrance of Jews into the city. Hadrian's
plan succeeded and from that time, the Jews ceased to be a political factor
in the Roman Empire. Until the Seventh Century, Jews were prohibited from
entering the city and the Byzantines and Arabs continued to call the city
"Aelia" (49).
12. The Error
in the Identification of the Temple Mount and the Temple
The total destruction of the Second Temple
by Titus, the massive building program by Hadrian and the cutting off of
Jews from the city of Jerusalem caused an error in the identification of
the Temple Mount and the site of the Temple.
Thus, it was written that in the Third Century
of the Common Era, the Jews of Babylon could not identify the sight of the
Temple (50). It seems that only the local residents kept track of signs
identifying the former location of the Temple. One of those locals was Hyramiomus
who lived during the fourth century. In his commentary to the Bible he claims
that the statue of Hadrian as a cavalry soldier was exactly over the sight
of the Holy of Holies (51). However, according to most authorities, within
the complex of the Roman temple, the spot of the cavalry soldier was center
of the square before the Temple (52). (See Fig. 35).
If, as according to our theory, the Al-Aksa
Mosque is the Roman temple and the original temple square continues to the
Dome of the Rock, the place of the Roman cavalry soldier statue was in the
center of the square, near Al Kas fountain, and that site is most likely
the location of the Holy of Holies (53). (See Fig. 36).
The Byzantine Christians destroyed the pagan
temple but left the statue of Hadrian. The Arabs conquered the area, identified
it as the Temple Mount, cleared the garbage that had gathered, discovered
the remains of the Roman temple and identified it as Solomon's Temple. On
this base they built the Dome of the Rock and Al-Aksa. Thus the error was
begun: with Christians, with travelers, and later investigators, all of
whom claimed that the walls of the area were the remnants of the Jewish
Temple Mount.
The identification of the Moriah Area as delineated
by the walls of the Temple Mount has become an fundamental principle which
needs no proof.
13. The Remains
of Aelia Capitolina
One of the unsolved problems in the study of
Jerusalem is the small amount of ruins and rubble from the later Roman period:
the walls of Aelia Capitolina have not been found and the buildings of the
Tenth Roman Legion which was stationed and served in Jerusalem for 200 years
have not been found. The famous Cardo is from the Byzantine Period and under
it there are no Roman artifacts. Other then coins, tile shards and remnants
of victory arches, no significant remains have been found (54). All of this
despite the written evidence, albeit written later, describing the massive
buildings of Hadrian in Jerusalem (55).
The Moriah Area is therefore the Timinus, the
holy area on which was built temples to the gods of the Capital - Jupiter,
Juno and Minerva were built. If this is indeed the case, the walls of the
Moriah Area, the base of Al-Aksa and the Dome of the Rock are the remains
of the building of Aelia Capitolina.
Thus, the discrepancy between the literary
sources and the archeological realities upon the Temple Mount can be solved
and the remnants of Aelia Capitolina have been discovered.
14. Conclusion
An examination and comparison between the areas
and temples built throughout the Roman Empire and among the visible archeological
remains in the Moriah Area, and consideration of the written testimonies
and drawings lead us to the following conclusions:
- The Moriah Area is not the Temple Mount
built by Herod
- The Moriah Area as we know it today was
built by Hadrian
- The Al-Aksa Mosque and the Dome of the
Rock were built upon the remains of the Roman Temple.
- The Temple Mount is hidden and enclosed
within the Moriah Area
- The Jewish Temple, or at least its remnants,
exist between Al-Aksa Mosque and the Dome of the Rock in the area of Al
Kas fountain.
The assumption that the Moriah Area is the
work of Hadrian and his successors opens before the investigators new horizons
for the understanding of Jerusalem and her secrets (56).
Appendix B - Notes
1. Captain Charles Warren, Plans, Elevations, Sections; Excavation at
Jerusalem, 1867 1870, The Committe of the Palestine Exploration Fund.
2. The Temple Mount was 500 cubits by 500 cubits, Mishnah, Kedoshim,
Midot 2a
3. The Temple Mount is ris by ris. Josephus, Jewish Antiquities,
L.Feldman, London, 1992, 16:11, 1-8.
4. cite Nachman...; Josephus, note 3 supra.
5. cited in Hebrew
6. See note 2, infra
7. Josephus. note, 3 supra, 45:11, 1-7.
8. Josephus, The Jewish War, H. Thackeray, London, 1979, p.___
9. 200 meters x 110% = 220 meters = 500 cubits (according to one cubit equals
0.44 meters)
200 meters x 90% = 180 meters = one ris (according to one ris equals 187
meters)
10. Cpn. Charles Warren, Plans. Elevations. Sections - Excavation atJerusalem
1867 - 1870, The Committee of the Palestine Exploration Fund. It can be
seen that the side of the Israel Pool on the eastern side is an integral
part of the eastern wall.
11. cited in Hebrew
12. P.L. Nervy, general editor, History of World Architecture, Figure
45;36 - Hercules Temple, Tivoli
13. A.B. Ward Perkins, Roman lmperial Architecture - Augustus Forum,
Rome.
14. C. Flon, editor, The World Atlas of Architecture, New York, 1988,
p.161, Julius Caesar Forum, Rome.
15. Perkins, note 13 infra, p.144 - Ostia Temple
16. Flon, note 14 infra, p.161 - Trianus Temple.
17. Th. Wiegand, Baalbek, Berlin, 1921 - Jupiter Temple, BaalBek,
Lebanon.
18. Th. Wiegand, Palmira, Berlin, 1932, p.20-21 - Temple, Palmira.
19. F. Sear, Roman Architecture, London, 1982, p.252 - Artimus Temple
- Geresh, Jordan.
20. Th. Wiegand, Damaskus, Berlin, 1921, p.4 - Jupiter Temple, Damascus,
Syria.
21. Perkins, note 13 infra, p.367 - Caesar Temple, Egypt.
22. Sear, note 19 infra, p.196 - Leptis Magna, Libya.
23. Sun Temple, Rome.
24. Sear, note 19 infra, p.262 - _________ Temple, Split, Yugoslavia.
25. Josephus, note 8 infra, p.___ - List of projects built by Herod in the
Land of Israel.
26. ibid, p. - List of projects built by Herod outside the Land of Israel.
27. cited in Hebrew
28. cited in Hebrew
29. cited in Hebrew
31. cited in Hebrew
32. cicited in Hebrew
33. cited in Hebrew
34. cited in Hebrew
35. Josephus, note 3 infra, 20:9,7
36. See note 17
37. S.D. Goitein, The Historical Background of the Erection of the Dome
of the Rock, Jaos LXX, 1950, p.104-108.
38. C.H. Kraeling, The Synagogue, London, 1956.
39. Avi Jona, I.E.J., Vol. 6, 1956. pp.194-196.
40. cited in Hebrew
41. E. Schurer, The Historv of the Jewish People in the Age of Jesus
Christ, Edinburgh, 1973, p.540-542; 5. Applebaum, Prolegomena to
the Study of the Second Jewish Revolt, Oxford, 1976, p.8; E. Smallwood,
The Jews in the Roman Empire, Leiden, 1976, p.432 - 434.
42. Dio Cassio, Roman History, Epitome of Book LXIX 12:1-14
43. Chronicon Paschale .Ed .Du Cange in J.P. Migne, PG, vol. 92
44. cited in Hebrew
45. W. Ben Boer, Religion and Literature in Hadrian's Policy, Mnemosyne
VIII, 1955, p.123-144
46. cited in Hebrew
47. cited in Hebrew
48. A fox in the Holy of Holies, Tractate Macot 24a
49. Eusebius, Historia Ecclesiastica, in J.P. Migne, P.G., Vol. 20.
50. "Rabbi Yermiah, son of Babylonia came to the Land of Israel and
could not find the sight of the Temple" Tractate Shevuot 1 4b.
51. cited in Hebrew
52. The sight of the Cavalry Statue in the Roman temple. Thanks to R. Z.
Koren who directed me to the writing of Hyronimous.
53. Based on consideration of the open spaces, it can be assumed that the
remains of the temple are between AL-Aksa and theDome of the Rock, about
16 meters under the present level.
54. Remnants of Aelia Capitalina...
55. cited in Hebrew... "when the temple of the Jews was destroyed,
the two ______, the theater....
56. Conclusions of this study demand reevaluation of a number of issues:
1. Were the Hadriatic structures near the Damascus Gate and the Russian
Hostel really of secondary use to Herodian building?
2. From what period are the stone arches under the Robinson Arch which
are located under the level of the Herodian street.?
3. Is the stone on which is engraved "(Hebrew letters)" part
of the stones of the wall?
Appendix C - Drawings (2.9 Mb)
